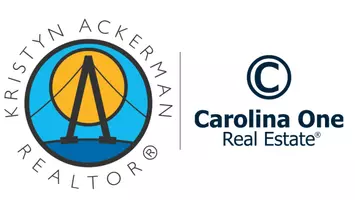UPDATED:
Key Details
Property Type Single Family Home
Sub Type Single Family Detached
Listing Status Active
Purchase Type For Sale
Square Footage 3,220 sqft
Price per Sqft $151
Subdivision Brickhope Plantation
MLS Listing ID 25012063
Bedrooms 5
Full Baths 3
Half Baths 1
Year Built 2013
Lot Size 0.260 Acres
Acres 0.26
Property Sub-Type Single Family Detached
Property Description
The kitchen is a chef's dream with stainless steel appliances, granite countertops, and elegant 42" upper cabinets. The garage features built-in Rubbermaid storage, painted drywall, and extra space for organization.
Additional upgrades include: RabbitAir MinusA3 custom ultra-quiet air purifier with germ defense and HEPA filtration, home security system, termite bond, extended concrete patio with pergola - perfect for grilling and entertaining - and beautiful Peggy Martin roses in the backyard. The highly sought after charter school, "Mevers School of Excellence" is located just down the street!
Brickhope Plantation offers wonderful community amenities including a pool, playground, and walking trails. Located just minutes from Joint Base Charleston, Naval Weapons Station, Boeing, and Google, this home provides easy access to major employers. Conveniently situated near I-26, commuting to Summerville, North Charleston, or downtown Charleston is a breeze.
Don't miss your chance to own this move-in-ready home with standout features, thoughtful upgrades, and an unbeatable location!
Location
State SC
County Berkeley
Area 72 - G.Cr/M. Cor. Hwy 52-Oakley-Cooper River
Region Liberty Village
City Region Liberty Village
Rooms
Primary Bedroom Level Lower
Master Bedroom Lower Ceiling Fan(s), Garden Tub/Shower, Walk-In Closet(s)
Interior
Interior Features Ceiling - Smooth, High Ceilings, Ceiling Fan(s), Family, Living/Dining Combo, Office, Pantry, Sun
Heating Central, Heat Pump
Cooling Central Air
Flooring Other, Wood
Laundry Washer Hookup, Laundry Room
Exterior
Exterior Feature Rain Gutters
Garage Spaces 2.0
Community Features Park, Pool, Walk/Jog Trails
Utilities Available City of Goose Creek
Roof Type Architectural
Porch Patio, Front Porch
Total Parking Spaces 2
Building
Lot Description 0 - .5 Acre
Story 2
Foundation Slab
Sewer Public Sewer
Water Public
Architectural Style Traditional
Level or Stories Two
Structure Type Vinyl Siding
New Construction No
Schools
Elementary Schools Boulder Bluff
Middle Schools Sedgefield
High Schools Goose Creek
Others
Financing Any,Cash,Conventional,VA Loan



