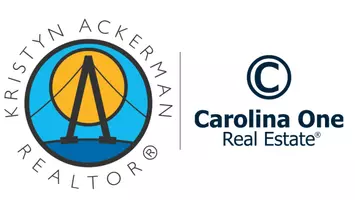
UPDATED:
Key Details
Property Type Single Family Home
Sub Type Single Family Detached
Listing Status Active
Purchase Type For Sale
Square Footage 2,560 sqft
Price per Sqft $761
Subdivision Edisto Beach
MLS Listing ID 25014409
Bedrooms 4
Full Baths 3
Year Built 2025
Lot Size 0.280 Acres
Acres 0.28
Property Sub-Type Single Family Detached
Property Description
Location
State SC
County Colleton
Area 27 - Cln - Edisto Beach
Region None
City Region None
Rooms
Primary Bedroom Level Upper
Master Bedroom Upper Ceiling Fan(s), Garden Tub/Shower, Multiple Closets, Sitting Room, Walk-In Closet(s)
Interior
Interior Features Ceiling - Smooth, High Ceilings, Elevator, Garden Tub/Shower, Kitchen Island, Walk-In Closet(s), Ceiling Fan(s), Great, Living/Dining Combo, Pantry, Utility
Heating Electric, Heat Pump, Propane
Flooring Ceramic Tile, Marble, Stone, Wood
Window Features Storm Window(s),Thermal Windows/Doors
Laundry Laundry Room
Exterior
Exterior Feature Lawn Irrigation, Rain Gutters
Parking Features 4 Car Carport, Attached, Off Street
Community Features Club Membership Available, Golf Membership Available, Tennis Court(s), Trash, Walk/Jog Trails
Utilities Available Dominion Energy
Roof Type Metal
Accessibility Handicapped Equipped
Handicap Access Handicapped Equipped
Porch Deck, Front Porch, Porch - Full Front
Total Parking Spaces 4
Building
Lot Description 0 - .5 Acre, High, Level
Story 2
Foundation Raised, Pillar/Post/Pier
Sewer Public Sewer
Water Public
Architectural Style Contemporary
Level or Stories Two
Structure Type Cement Siding
New Construction Yes
Schools
Elementary Schools Jane Edwards
Middle Schools Colleton
High Schools Colleton
Others
Acceptable Financing Cash, Conventional
Listing Terms Cash, Conventional
Financing Cash,Conventional




