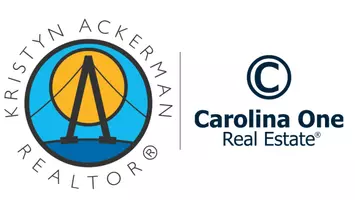Kristyn Ackerman
Kristyn Ackerman, Realtor, Carolina One Real Estate
kristyn.ackerman@carolinaone.com +1(843) 860-5893OPEN HOUSE
Fri Jun 13, 12:00pm - 1:00pm
Sat Jun 14, 1:30pm - 2:30pm
Sun Jun 15, 11:00am - 12:00pm
Sun Jun 15, 12:00pm - 1:00pm
Sun Jun 22, 1:00pm - 3:00pm
UPDATED:
Key Details
Property Type Single Family Home
Sub Type Single Family Detached
Listing Status Active
Purchase Type For Sale
Square Footage 1,576 sqft
Price per Sqft $209
Subdivision Lakes Of Summerville
MLS Listing ID 25016061
Bedrooms 3
Full Baths 2
Half Baths 1
Year Built 2015
Lot Size 6,534 Sqft
Acres 0.15
Property Sub-Type Single Family Detached
Property Description
This move-in ready home is a must-see!
Location
State SC
County Charleston
Area 32 - N.Charleston, Summerville, Ladson, Outside I-526
Rooms
Primary Bedroom Level Upper
Master Bedroom Upper Ceiling Fan(s), Garden Tub/Shower, Multiple Closets, Walk-In Closet(s)
Interior
Interior Features Ceiling - Smooth, Garden Tub/Shower, Walk-In Closet(s), Ceiling Fan(s), Eat-in Kitchen, Entrance Foyer, Pantry, Separate Dining, Utility
Heating Natural Gas
Cooling Central Air
Flooring Carpet, Laminate
Window Features Window Treatments
Laundry Electric Dryer Hookup, Washer Hookup
Exterior
Exterior Feature Rain Gutters
Parking Features 1 Car Garage
Garage Spaces 1.0
Community Features Pool, Trash
Utilities Available Dominion Energy, Summerville CPW
Roof Type Architectural
Porch Front Porch, Screened
Total Parking Spaces 1
Building
Story 2
Foundation Slab
Sewer Public Sewer
Water Public
Architectural Style Traditional
Level or Stories Two
Structure Type Vinyl Siding
New Construction No
Schools
Elementary Schools Ladson
Middle Schools Northwoods
High Schools Stall
Others
Acceptable Financing Any, Cash, Conventional, FHA, VA Loan
Listing Terms Any, Cash, Conventional, FHA, VA Loan
Financing Any,Cash,Conventional,FHA,VA Loan



