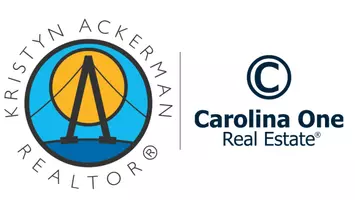
UPDATED:
Key Details
Property Type Single Family Home
Sub Type Single Family Detached
Listing Status Active
Purchase Type For Sale
Square Footage 3,779 sqft
Price per Sqft $846
Subdivision Kiawah River
MLS Listing ID 25024920
Bedrooms 4
Full Baths 4
Half Baths 1
Year Built 2022
Lot Size 10,890 Sqft
Acres 0.25
Property Sub-Type Single Family Detached
Property Description
Discover a new way of Lowcountry living where nature, community, and craftsmanship flow together along the river.
Location
State SC
County Charleston
Area 23 - Johns Island
Rooms
Primary Bedroom Level Lower, Upper
Master Bedroom Lower, Upper Ceiling Fan(s), Outside Access, Walk-In Closet(s)
Interior
Interior Features Ceiling - Smooth, High Ceilings, Elevator, Kitchen Island, Walk-In Closet(s), Wet Bar, Wine Cellar, Ceiling Fan(s), Eat-in Kitchen, Family, Entrance Foyer, Media, Pantry, Utility
Heating Forced Air, Heat Pump, Propane
Cooling Central Air
Flooring Wood
Fireplaces Number 1
Fireplaces Type Gas Connection, Gas Log, Great Room, One
Window Features Thermal Windows/Doors
Laundry Electric Dryer Hookup, Washer Hookup, Laundry Room
Exterior
Exterior Feature Elevator Shaft, Rain Gutters, Lighting
Parking Features 2 Car Garage, Attached
Garage Spaces 2.0
Fence Privacy
Community Features Boat Ramp, Clubhouse, Dock Facilities, Dog Park, Elevators, Fitness Center, Park, Pool, RV Parking, RV/Boat Storage, Sauna, Security, Storage, Tennis Court(s), Trash, Walk/Jog Trails
Utilities Available John IS Water Co
Waterfront Description Pond,River Access
Roof Type Metal
Accessibility Handicapped Equipped
Handicap Access Handicapped Equipped
Porch Front Porch, Screened
Total Parking Spaces 2
Building
Lot Description 0 - .5 Acre, Wooded
Story 3
Foundation Raised, Pillar/Post/Pier, Raised Slab
Sewer Private Sewer
Water Public
Architectural Style Contemporary
Level or Stories 3 Stories
Structure Type Cement Siding
New Construction No
Schools
Elementary Schools Mt. Zion
Middle Schools Haut Gap
High Schools St. Johns
Others
Acceptable Financing Any
Listing Terms Any
Financing Any
Special Listing Condition Flood Insurance
Virtual Tour https://www.zillow.com/view-imx/e5251cca-8c22-475d-85ac-03ae33fcf5d6?setAttribution=mls&wl=true&initialViewType=pano&utm_source=dashboard




