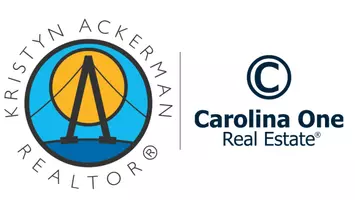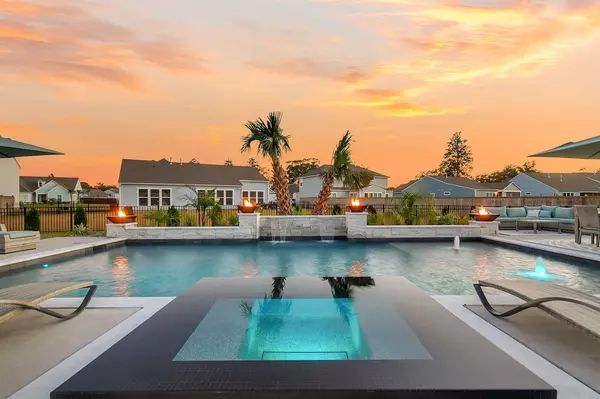
UPDATED:
Key Details
Property Type Single Family Home
Sub Type Single Family Detached
Listing Status Active
Purchase Type For Sale
Square Footage 2,430 sqft
Price per Sqft $390
Subdivision Sea Island Preserve
MLS Listing ID 25028844
Bedrooms 3
Full Baths 3
Year Built 2024
Lot Size 0.340 Acres
Acres 0.34
Property Sub-Type Single Family Detached
Property Description
Upgrades in the home:
Coffered ceiling
Kitchen beams
Office built ins and walls trimmed out
Laundry room built ins
En-suite accent wall
En-suite bathroom walls trimmed out
Master Bedroom walls trimmed out
Hall bath shiplapped
Wainscoting throughout the home
Bricked fireplace
Coach lanterns
Pool/spa
Fenced yard
Irrigation
Extensive landscaping
Neighborhood Features
ÿÿNew construction homes in a community with a resort-style swimming pool with a splash and play area for kids, an open-air pavilion, playground, and large deck area overlooking one of the many water features and greenways.
ÿÿWithin the private gates of Sea Island Preserve lie estate-sized homesites constructed by leading home builders with an abundance of beautiful Live(Oaks throughout the property.
ÿHalf of Sea Island Preserve's total acreage is devoted to parks and nature. You will be able to enjoy walking and biking trails and greenways will provide countless opportunities to connect with neighbors and friends.
ÿÿNew homes for sale in a community where neighbors can come together for a friendly game of pickleball on one of the two courts.
ÿÿFiber network provides up to Gigabit
Internet speeds
ÿÿAll homes include high-speed internet
Location
State SC
County Charleston
Area 23 - Johns Island
Rooms
Master Bedroom Walk-In Closet(s)
Interior
Interior Features Beamed Ceilings, Ceiling - Smooth, High Ceilings, Kitchen Island, Walk-In Closet(s), Eat-in Kitchen, Family, Entrance Foyer, Pantry, Study
Heating Natural Gas
Flooring Wood
Fireplaces Type Family Room, Gas Log
Laundry Washer Hookup, Laundry Room
Exterior
Exterior Feature Rain Gutters
Parking Features 2 Car Garage, Other, Garage Door Opener
Garage Spaces 2.0
Fence Wrought Iron, Fence - Metal Enclosed
Pool In Ground
Community Features Pool, Trash, Walk/Jog Trails
Utilities Available Berkeley Elect Co-Op, John IS Water Co
Roof Type Architectural,Asphalt
Porch Patio, Screened
Total Parking Spaces 2
Private Pool true
Building
Lot Description 0 - .5 Acre, Level
Story 1
Foundation Slab
Sewer Septic Tank
Water Public
Architectural Style Ranch
Level or Stories One
Structure Type Cement Siding
New Construction No
Schools
Elementary Schools Angel Oak Es 4K-1/Johns Island Es 2-5
Middle Schools Haut Gap
High Schools St. Johns
Others
Acceptable Financing Cash, Conventional
Listing Terms Cash, Conventional
Financing Cash,Conventional




