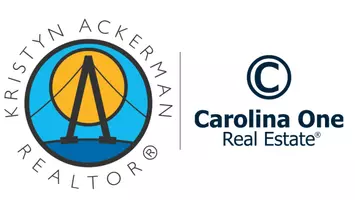Bought with Realty ONE Group Coastal
For more information regarding the value of a property, please contact us for a free consultation.
Key Details
Sold Price $330,000
Property Type Single Family Home
Sub Type Single Family Detached
Listing Status Sold
Purchase Type For Sale
Square Footage 2,174 sqft
Price per Sqft $151
Subdivision Colony North
MLS Listing ID 21032064
Sold Date 02/03/22
Bedrooms 4
Full Baths 3
Year Built 2009
Lot Size 9,147 Sqft
Acres 0.21
Property Sub-Type Single Family Detached
Property Description
Beautifully maintained 4 bed, 3 bath home on a .21 acre lot in Colony North. 10X10 wooden shed with electric installed in 2020. Brand new AC Unit just 2 years ago. Downstairs master suite includes walk-in closet & deluxe master bath with garden tub, dual sinks & a separate stand-up shower. Built in 2009 with vaulted ceilings & an open concept, this home has plenty of space & is perfect for entertaining. Large backyard is well kept & fully enclosed by a privacy fence with double gate. Ceiling storage in the two-car garage & a finished storage space with shelving in the attic as well. Aside from the master, there are two additional bedrooms downstairs. The 4th bedroom is upstairs with its own full bath & large walk-in closet. Convenient to Boeing & the Charleston Air Force Base.The interior has recently been professionally painted throughout.
Location
State SC
County Charleston
Area 32 - N.Charleston, Summerville, Ladson, Outside I-526
Rooms
Primary Bedroom Level Lower
Master Bedroom Lower Ceiling Fan(s), Garden Tub/Shower, Walk-In Closet(s)
Interior
Interior Features Ceiling - Cathedral/Vaulted, Ceiling - Smooth, High Ceilings, Garden Tub/Shower, Kitchen Island, Walk-In Closet(s), Ceiling Fan(s), Bonus, Eat-in Kitchen, Family, Entrance Foyer, Frog Attached, Great, Living/Dining Combo, Pantry
Heating Forced Air, Heat Pump
Cooling Central Air
Flooring Vinyl, Wood
Window Features Thermal Windows/Doors, Window Treatments, ENERGY STAR Qualified Windows
Laundry Laundry Room
Exterior
Garage Spaces 2.0
Fence Privacy, Fence - Wooden Enclosed
Community Features Trash, Walk/Jog Trails
Utilities Available Dominion Energy, Dorchester Cnty Water and Sewer Dept
Roof Type Asphalt
Porch Patio
Total Parking Spaces 2
Building
Lot Description 0 - .5 Acre, Level
Story 2
Foundation Slab
Sewer Public Sewer
Water Public
Architectural Style Traditional
Level or Stories One and One Half
Structure Type Vinyl Siding
New Construction No
Schools
Elementary Schools Pepper Hill
Middle Schools Northwoods
High Schools Stall
Others
Financing Any, Cash, Conventional, FHA, VA Loan
Read Less Info
Want to know what your home might be worth? Contact us for a FREE valuation!

Our team is ready to help you sell your home for the highest possible price ASAP



