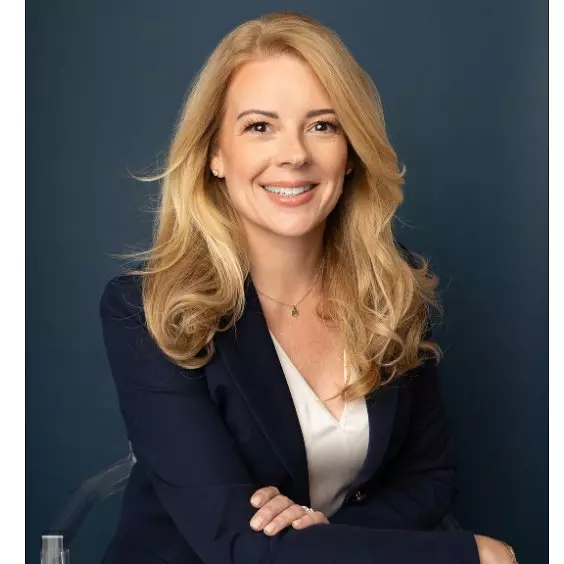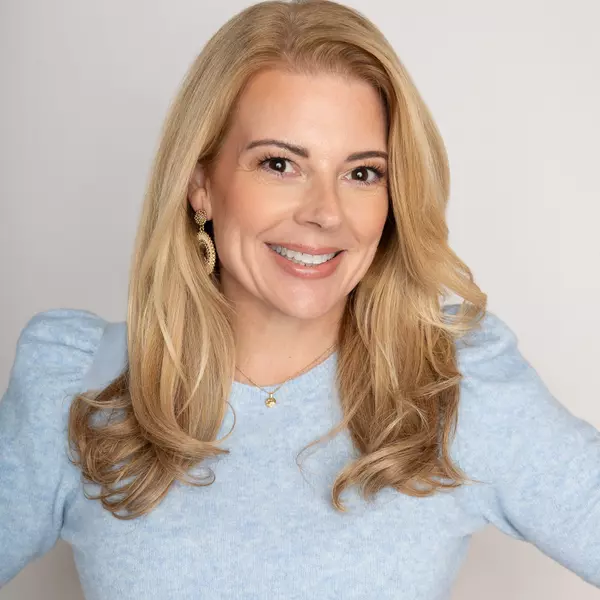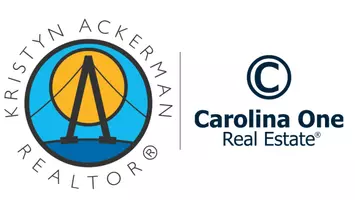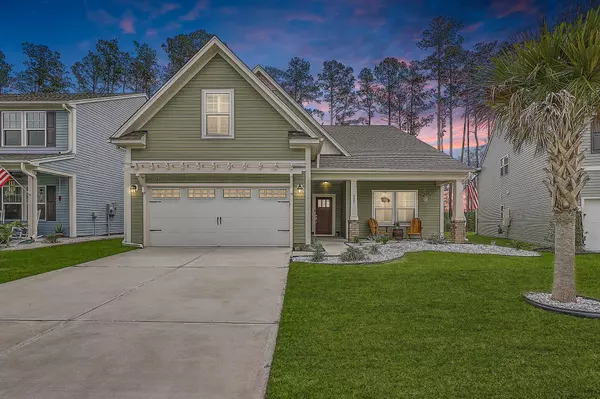Bought with Carolina One Real Estate
For more information regarding the value of a property, please contact us for a free consultation.
Key Details
Sold Price $465,000
Property Type Single Family Home
Sub Type Single Family Detached
Listing Status Sold
Purchase Type For Sale
Square Footage 2,214 sqft
Price per Sqft $210
Subdivision Nexton
MLS Listing ID 22013596
Sold Date 07/15/22
Bedrooms 3
Full Baths 2
Half Baths 1
HOA Y/N No
Year Built 2018
Lot Size 7,405 Sqft
Acres 0.17
Property Sub-Type Single Family Detached
Property Description
Check out this beautiful, fresh-faced home in desirable Nexton. The curb appeal is brought out by the simple landscaping and craftsman style features. Enjoy summer evenings on the quintessential southern front porch. Upon entering the home, you'll be wowed by the upgraded wood flooring, soaring ceilings, and plentiful natural light. This home has been meticulously maintained and is move-in ready. From the eloquent foyer, you have access to the staircase leading to the huge bonus room and upstairs bathroom, tastefully tucked down a small hallway with access to a storage closet and the laundry room. To the right, a secondary bedroom, full bathroom and closet. Continue towards the main living space and to the right you'll find a flex room/formal dining space perfectly placed.The main living room boasts 12 foot ceilings, tons of windows and personality...finally! Spacious enough for even the largest furniture.
Perfect for entertaining, this home truly has it all. An impressive kitchen rests just behind the main living room and includes upgraded cabinets, gleaming granite countertops, an oversized island, stainless appliances including a gas range, and even a butlers pantry! The sunroom is currently being used as a dining space, and overlooks the good-sized screened porch, patio, and peaceful clean slate of an outdoor living space. Towards the rear of the home is another spacious bedroom. Centrally located, the Owner's Suite will not disappoint. A tray ceiling allows for a more open and luxurious feel, while sized appropriately for no wasted space. The ensuite is customized and features a dual vanity, tiled oversized shower, new custom mirrors and lighting fixtures complete the look. The laundry room is located off of the ensuite, and connects in a jack and jill fashion to the front hallway. You will not want to miss out on this gem.
Nexton at Northcreek Village is conveniently located next to schools, shopping, and plenty of growth. The neighborhood amenities include a luxury pool, clubhouse and play park.
Location
State SC
County Berkeley
Area 74 - Summerville, Ladson, Berkeley Cty
Region North Creek Village
City Region North Creek Village
Rooms
Primary Bedroom Level Lower
Master Bedroom Lower Ceiling Fan(s), Walk-In Closet(s)
Interior
Interior Features Ceiling - Smooth, Tray Ceiling(s), High Ceilings, Kitchen Island, Walk-In Closet(s), Ceiling Fan(s), Bonus, Eat-in Kitchen, Family, Entrance Foyer, Frog Attached, Pantry, Separate Dining, Sun
Heating Forced Air, Natural Gas
Cooling Central Air
Flooring Ceramic Tile, Wood
Window Features Thermal Windows/Doors, Window Treatments - Some
Laundry Laundry Room
Exterior
Parking Features 2 Car Garage, Attached, Garage Door Opener
Garage Spaces 2.0
Community Features Clubhouse, Park, Pool, Trash, Walk/Jog Trails
Utilities Available BCW & SA, Berkeley Elect Co-Op, Dominion Energy
Roof Type Architectural
Porch Front Porch, Screened
Total Parking Spaces 2
Building
Lot Description 0 - .5 Acre, Level, Wooded
Story 2
Foundation Slab
Sewer Public Sewer
Water Public
Architectural Style Craftsman
Level or Stories One and One Half, Two
Structure Type Stone Veneer, Vinyl Siding
New Construction No
Schools
Elementary Schools Cane Bay
Middle Schools Cane Bay
High Schools Cane Bay High School
Others
Acceptable Financing Any, Cash, Conventional, FHA, VA Loan
Listing Terms Any, Cash, Conventional, FHA, VA Loan
Financing Any, Cash, Conventional, FHA, VA Loan
Read Less Info
Want to know what your home might be worth? Contact us for a FREE valuation!

Our team is ready to help you sell your home for the highest possible price ASAP




