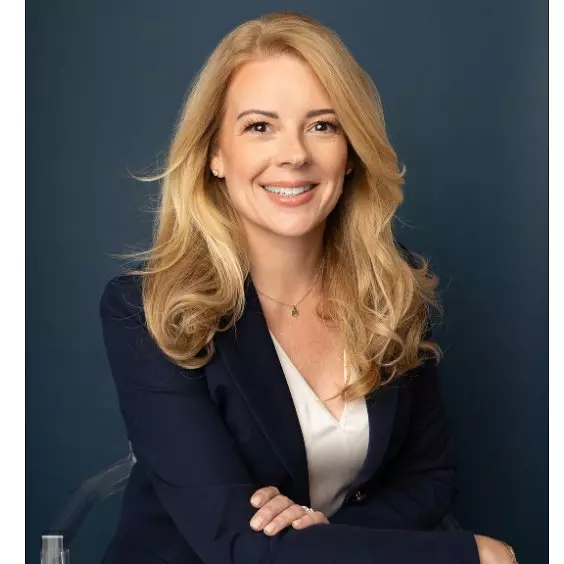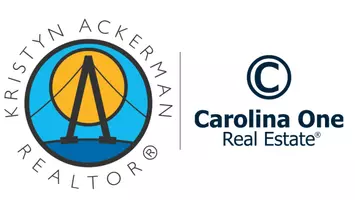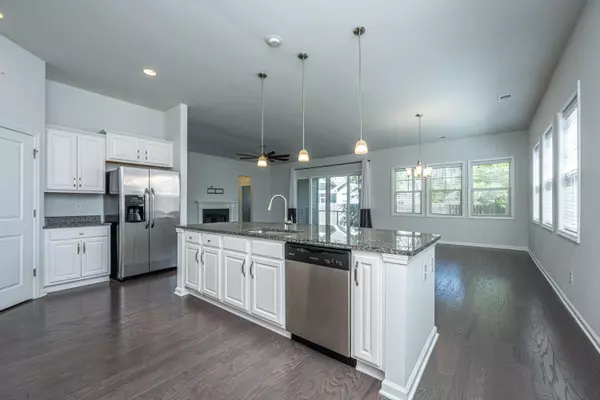Bought with JPAR Magnolia Group
For more information regarding the value of a property, please contact us for a free consultation.
Key Details
Sold Price $420,000
Property Type Single Family Home
Sub Type Single Family Detached
Listing Status Sold
Purchase Type For Sale
Square Footage 2,226 sqft
Price per Sqft $188
Subdivision Pine Forest
MLS Listing ID 23010042
Sold Date 06/16/23
Bedrooms 3
Full Baths 2
Half Baths 1
HOA Y/N No
Year Built 2017
Lot Size 6,969 Sqft
Acres 0.16
Property Sub-Type Single Family Detached
Property Description
Welcome to this stunning 1 story home with a grand foyer that immediately impresses upon entry. The open floor concept seamlessly connects the living room, dining area, and kitchen, making it perfect for gatherings.This home boasts 3 spacious bedrooms and 2.5 baths, providing ample space for everyone to have their own private oasis. The home has been thoughtfully updated with wood flooring throughout the living areas, giving it a modern and sleek feel.The kitchen is a chef's dream, featuring an oversized island and beautiful cabinets that provide plenty of storage and counter space for meal prep. It is open to the dining area and living room, making it perfect for entertaining.Step outside and enjoy the oversized screened porch, perfect for relaxing and enjoying the low maintenance yard.This home is a must-see for anyone looking for a modern and updated home that is perfect for entertaining and easy living.A $1,600 Lender Credit is available and will be applied towards the buyer's closing costs and pre-paids if the buyer chooses to use the seller's preferred lender. This credit is in addition to any negotiated seller concessions. Seller is offering $2000 in seller concessions with acceptable offer.
Location
State SC
County Dorchester
Area 63 - Summerville/Ridgeville
Rooms
Primary Bedroom Level Lower
Master Bedroom Lower Ceiling Fan(s), Garden Tub/Shower, Walk-In Closet(s)
Interior
Interior Features Ceiling - Smooth, Tray Ceiling(s), High Ceilings, Garden Tub/Shower, Kitchen Island, Walk-In Closet(s), Ceiling Fan(s), Entrance Foyer, Great, Living/Dining Combo, Pantry
Heating Electric, Forced Air
Cooling Central Air
Flooring Ceramic Tile
Fireplaces Number 1
Fireplaces Type Gas Connection, Great Room, One
Laundry Laundry Room
Exterior
Parking Features 2 Car Garage, Garage Door Opener
Garage Spaces 2.0
Fence Fence - Wooden Enclosed
Community Features Club Membership Available, Golf Membership Available, Trash
Utilities Available Berkeley Elect Co-Op, Dominion Energy, Dorchester Cnty Water and Sewer Dept, Dorchester Cnty Water Auth
Roof Type Asphalt
Porch Screened
Total Parking Spaces 2
Building
Lot Description 0 - .5 Acre
Story 1
Foundation Slab
Sewer Public Sewer
Water Public
Architectural Style Ranch
Level or Stories One
Structure Type Vinyl Siding
New Construction No
Schools
Elementary Schools William Reeves Jr
Middle Schools Dubose
High Schools Summerville
Others
Acceptable Financing Cash, Conventional, FHA, VA Loan
Listing Terms Cash, Conventional, FHA, VA Loan
Financing Cash, Conventional, FHA, VA Loan
Special Listing Condition 10 Yr Warranty
Read Less Info
Want to know what your home might be worth? Contact us for a FREE valuation!

Our team is ready to help you sell your home for the highest possible price ASAP




