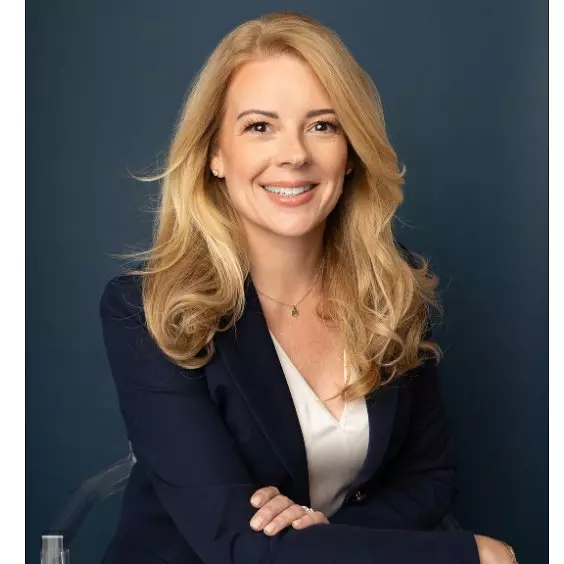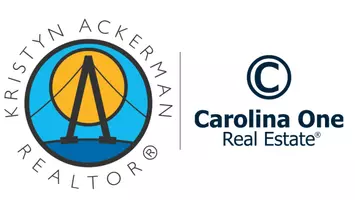Bought with Coldwell Banker Realty
For more information regarding the value of a property, please contact us for a free consultation.
Key Details
Sold Price $399,900
Property Type Single Family Home
Sub Type Single Family Detached
Listing Status Sold
Purchase Type For Sale
Square Footage 2,000 sqft
Price per Sqft $199
Subdivision Lake Moultrie Estates
MLS Listing ID 25000742
Sold Date 02/14/25
Bedrooms 4
Full Baths 2
Year Built 1985
Lot Size 0.500 Acres
Acres 0.5
Property Sub-Type Single Family Detached
Property Description
Welcome to 108 Loise Circle, an extraordinary residence that embodies refined craftsmanship and modern sophistication. This 4-bedroom, 2-bathroom home is nestled on half an acre within the coveted Lake Moultrie Estates, offering an ideal blend of privacy and tranquility in a picturesque setting. Situated on a peaceful street, this property seamlessly balances serene living with convenient access to an array of amenities. Backing onto a lush wooded lot, this home provides a private sanctuary, perfect for escaping life's daily hustle. Located just over a mile from the anticipated HUGE Boat Landing on Lake Moultrie, South Carolina's third-largest lake, this property is a dream for outdoor enthusiasts. Spanning an impressive 60,000 acres, the lake offers unparalleled opportunities forfishing, boating, and recreation. Lake Moultrie's connection to the Cooper River through the Santee Cooper locks provides navigation to Charleston, the Intracoastal Waterway, and Lake Marion via the Rediversion Canal. Upon entering, you are welcomed into a space that exudes both style and functionality. The thoughtfully renovated interior showcases a modern kitchen with pristine granite countertops, premium stainless steel appliances, a tile backsplash, and a versatile moveable island. Luxury vinyl plank flooring flows effortlessly throughout, creating a sense of unity and elegance. High ceilings, carefully curated lighting, and fresh designer paint enhance the home's refined ambiance. The primary suite, conveniently located on the main floor, offers a peaceful retreat with a spacious walk-in closet and a luxurious en suite bathroom. This private oasis features dual vanities, a stunning tiled walk-in shower, and contemporary fixtures. Generously sized secondary bedrooms provide versatility and comfort for family and guests. Adding to the home's appeal is the expansive finished room over the garage (FROG), which serves as a multi-functional space ideal as a fourth bedroom, home office, playroom, or media room. The outdoor living area is equally captivating. A freshly painted deck overlooks the serene backyard. A fire pit framed by decorative stone and solar-lit seating creates a perfect setting for entertaining or quiet evenings under the stars. Beyond the home itself, the property's location provides unmatched versatility. Free from HOA restrictions and outside town limits, it accommodates all your recreational needs, offering ample space for boats, RVs, campers, ATVs, and kayaks. Despite its peaceful surroundings, this home is just two miles from Moncks Corner's vibrant Main Street, featuring parks, schools, restaurants, and shops. Renowned as "The Lowcountry's Hometown," Moncks Corner captures small-town charm with modern conveniences, hosting year-round festivals, farmers' markets, and community events. Additionally, the property is a short commute to major employers such as Volvo, Boeing, Charleston International Airport, and Joint Base Charleston.
This remarkable home offers an unparalleled opportunity to experience Lowcountry living at its finest. With its prime location, thoughtful updates, and limitless possibilities, 108 Loise Circle is a true gem. Schedule your private tour today and discover everything this exceptional property has to offer!
Location
State SC
County Berkeley
Area 76 - Moncks Corner Above Oakley Rd
Rooms
Primary Bedroom Level Lower
Master Bedroom Lower Ceiling Fan(s), Walk-In Closet(s)
Interior
Interior Features Beamed Ceilings, Ceiling - Cathedral/Vaulted, Ceiling - Smooth, High Ceilings, Walk-In Closet(s), Ceiling Fan(s), Eat-in Kitchen, Formal Living, Entrance Foyer, Frog Detached, Separate Dining
Heating Central, Electric
Cooling Central Air
Flooring Luxury Vinyl Plank
Fireplaces Number 1
Fireplaces Type Living Room, One
Laundry Electric Dryer Hookup, Washer Hookup, Laundry Room
Exterior
Garage Spaces 2.0
Fence Privacy
Utilities Available BCW & SA, Santee Cooper
Roof Type Architectural
Porch Front Porch, Screened
Total Parking Spaces 2
Building
Lot Description 0 - .5 Acre
Story 1
Foundation Crawl Space
Sewer Septic Tank
Water Private
Architectural Style Traditional
Level or Stories One and One Half
Structure Type Aluminum Siding,Brick Veneer
New Construction No
Schools
Elementary Schools Bowens Corner Elementary
Middle Schools Berkeley Intermediate
High Schools Berkeley
Others
Financing Cash,Conventional,FHA,State Housing Authority,USDA Loan,VA Loan
Read Less Info
Want to know what your home might be worth? Contact us for a FREE valuation!

Our team is ready to help you sell your home for the highest possible price ASAP



